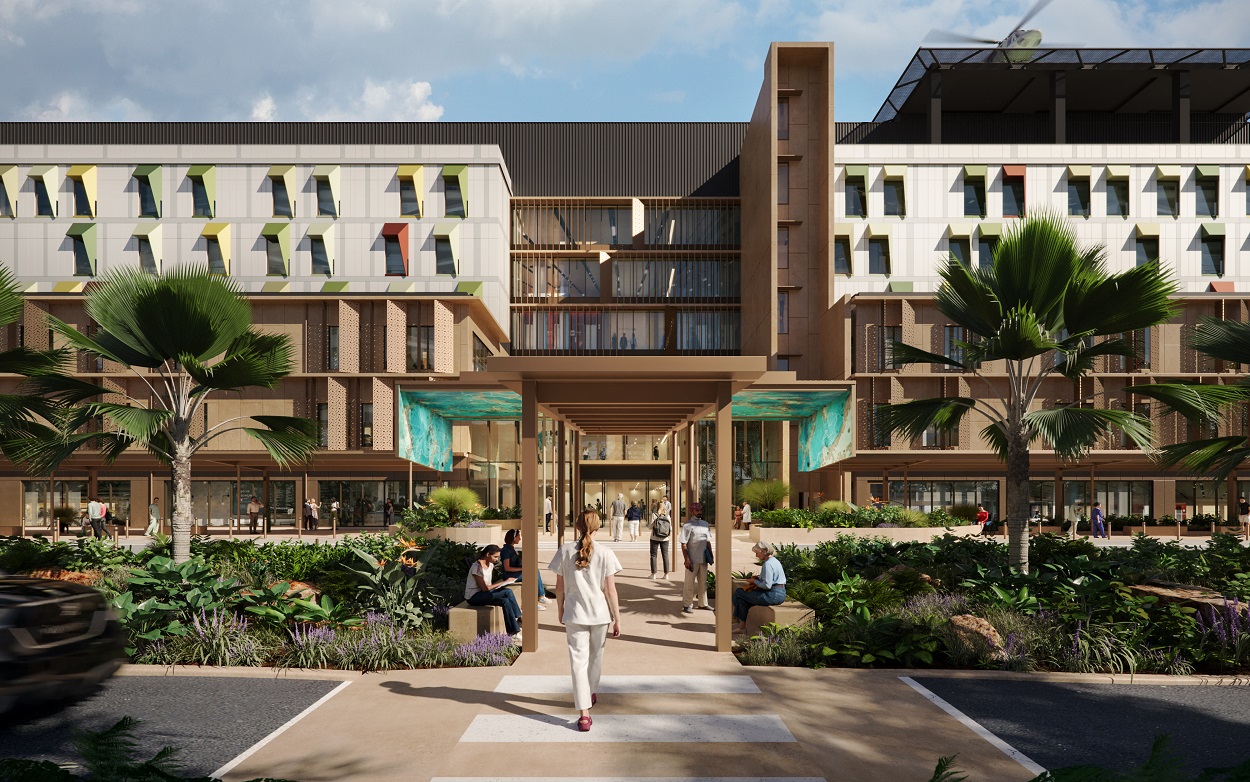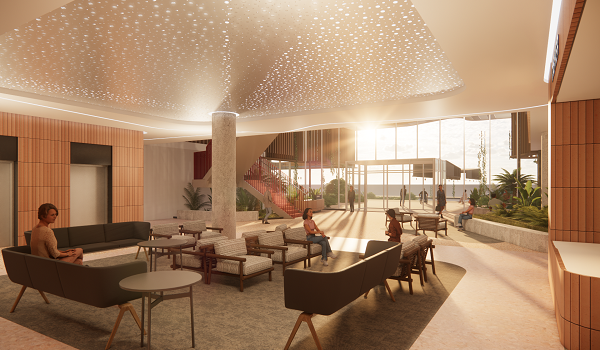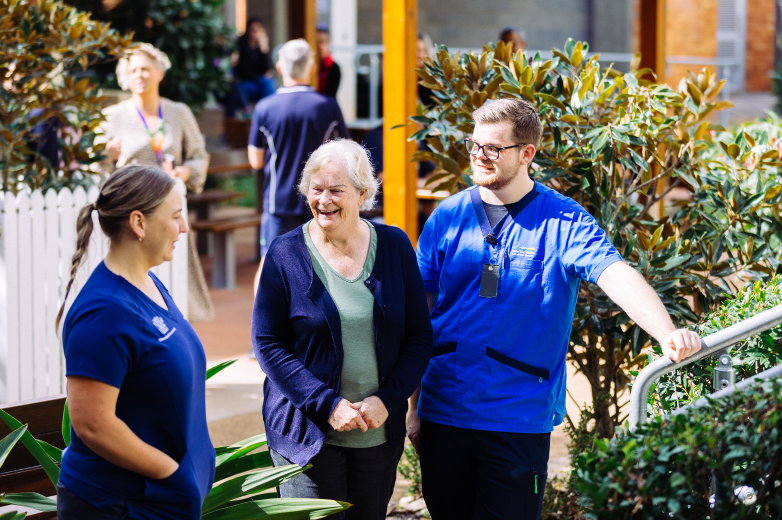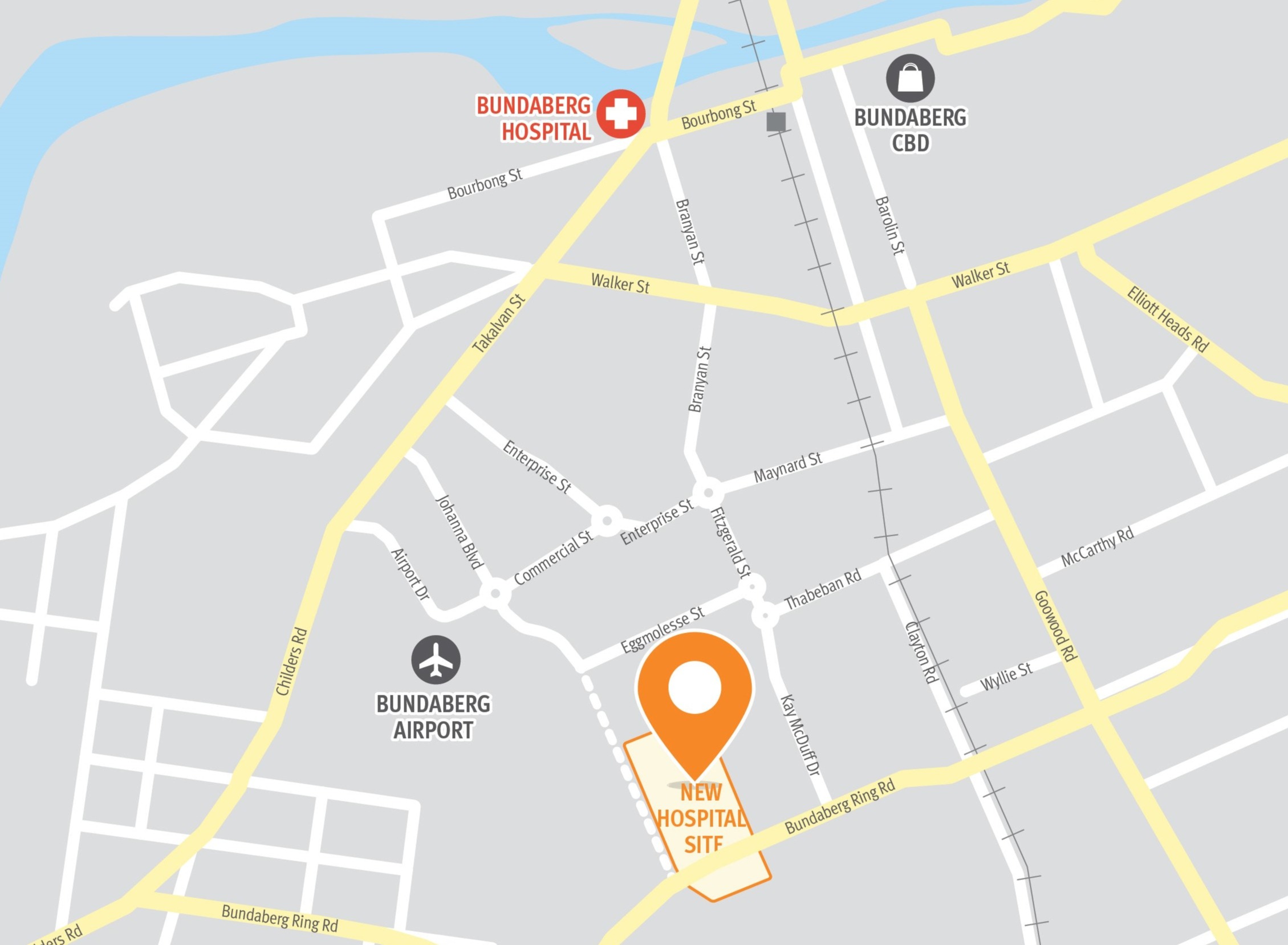
We're working on a project to build a bigger and better Bundaberg Hospital on a new site at Thabeban.
Our project is one of the largest in Queensland and includes:
- more beds and operating rooms
- new medical and surgical wards
- more health care services.
The new hospital will serve our growing and ageing community and help you get more of the care you need close to home.
Why we're expanding
Our regional population is growing and more people will need access to quality health care in our area.
Bundaberg Hospital is also one of our busiest hospitals and provides specialist health services for patients across Wide Bay. Building a new Bundaberg Hospital on a new site will make sure we meet the needs of our community, now and in the future.
We're planning the project based on:
- our medical and clinical health service needs
- information about our population and expected growth
- feedback and consultation with our patients and community
- advice from builders, engineers and design experts
- feedback from our staff, nurses, doctors and clinical experts.
What we're building
The new Bundaberg Hospital building program includes the following building and services upgrades.
Where we're building the new hospital
The new hospital will be located near Bundaberg Ring Road and Kay McDuff Drive.
You’ll likely be able to use buses, ride-share, walkways and bike paths to get to hospital. We’re looking at different ways to help people get there.
We want to make sure there’s enough parking when you come to hospital. Queensland Health is looking at options as part of a separate project. Parking will be safe and affordable.
Timeline
The timeline and dates may change.

March 2023 – New hospital access road completed
May 2024 – Onsite early works start
Queensland Health is currently developing a staging plan following the release of the Queensland Government’s Hospital Rescue Plan in April 2025.
An updated project timeline will be provided once the plan is finalised.
Plans for the old hospital
The Queensland Government Hospital Rescue Plan proposes a new design that transfers all services and beds to the new site at Thabeban. Planning will be undertaken to determine the future use of the current site on Bourbong Street.
Jobs
As we grow and finish our upgrades, we’ll need new staff members to join our team. We'll have jobs across all areas including nursing, medicine, allied health, pharmacy and business support.
You can search our vacancies or register your interest for future jobs when our new hospital opens.
Jobs in construction
Building the hospital will create many construction job opportunities.
If you'd like to apply for construction jobs or trade contracts you can express your interest:
CPB Contractors will deliver the detailed design and early works for the project in Stage 1. Under the Queensland Government's two-stage contractor model, they must deliver a value for money guaranteed price for the project before main works construction begins in Stage 2.
Get involved
We’re working with people and groups from our community to help plan the upgrades and get feedback. This includes holding:
- user group sessions where we co-design clinical and public spaces with architects and clinicians
- consultations about the look and design of the upgrades and wayfinding strategy
- training and work experience opportunities for local school students.
We're also working with Aboriginal and Torres Strait Islander peoples and Traditional Owners to make sure the new hospital is welcoming and culturally safe.

Stay up to date
To keep up to date with the project, sign up to for the latest news, follow us on social media or read our project updates.
- New Bundaberg Hospital project delivery update - March 2025 [PDF 1396.71 KB]
- New Bundaberg Hospital Arts in Health survey report - January 2025 [PDF 1627.85 KB]
- Let's yarn new Bundaberg Hospital survey results
[PDF 270 KB] - New Bundaberg Hospital project delivery update - November 2024 [PDF 5096.41 KB]
- New Bundaberg Hospital project delivery update - September 2024 [PDF 5375.34 KB]
- New Bundaberg Hospital project delivery update – August 2024 [PDF 6564.63 KB]
- New Bundaberg Hospital First Nations fact sheet – June 2024 [PDF 4110.5 KB]
- New Bundaberg Hospital project delivery update – May 2024 [PDF 4707.25 KB]
- New Bundaberg Hospital early works notification – May 2024 [PDF 1385.39 KB]
- New Bundaberg Hospital project delivery update – March 2024 [PDF 1136.17 KB]
Tell us what you think
To tell us what you think or ask a question, call us on 07 4303 8540 or email wbhhs‑newhospital@health.qld.gov.au.
Latest news
-
Behind the build with Jamie Daley
Meet Jamie Daley, a key member of the new Bundaberg Hospital project team, who has been working closely with his Operational Services colleagues to review the hospital design and develop models of service delivery.
-
Streamlining emergency care at the new Bundaberg Hospital
A standout feature of the new Bundaberg Hospital's emergency department (ED) design is the inclusion of a dedicated medical imaging suite.
-
Behind the build with Rebecca Raftery
Meet Rebecca Raftery, Senior Pharmacist, Bundaberg Hospital, who has been providing valuable feedback on the new Bundaberg Hospital's pharmacy and ward medication room designs.
-
Bundaberg Hospital celebrates first water birth, paving way for expanded care in new hospital
The arrival of an inflatable birth pool marks an exciting step forward in maternity services and lays the groundwork for expanded care at the new Bundaberg Hospital.
-
Behind the build with Samantha Hoole
Meet Sam, who has spent the last year working as a Clinical Nurse Consultant with the new Bundaberg Hospital project team. Sam has worked closely with clinical colleagues to help shape the models of care for our new hospital.
-
Behind the build with Brian Colahan
Meet Brian Colahan, a key member of the Biomedical Technology Services team, who has been working closely with the architects on the design of the new Bundaberg Hospital, ensuring that all the latest medical technologies are seamlessly integrated.
Environment
On 19 April 2024, the new Bundaberg Hospital project was granted Environment Protection and Biosecurity Conservation Act 1999 (EPBC Act) approval with conditions (approval number EPBC 2022/09397).
Approval conditions require Queensland Health to publish various environmental plans, along with prepare and publish an annual report that demonstrates compliance with each of the conditions of the approval. The decision notice and documentation are available below:
- New Bundaberg Hospital EPBC Act decision notice (2022/09397) [PDF 889.8 KB]
- New Bundaberg Hospital Vegetation Clearing and Fauna Management Plan [PDF 12509.75 KB]
- New Bundaberg Hospital Matters of National Environmental Significance Management Plan - Part A [PDF 17357.15 KB]
- New Bundaberg Hospital Matters of National Environmental Significance Management Plan - Part B
[PDF 11883.1 KB] - Compliance report for period April 2024 to April 2025 [PDF 14699.08 KB].
Contact us
- Phone: 07 4303 8540
- Email: WBHHS-NewHospital@health.qld.gov.au
- Post: New Bundaberg Hospital project, Bundaberg Hospital, PO Box 34, Bundaberg Qld 4670
